It was about time that we got some shiny new things for all our customers to improve the facilities in our Fareham training centre. See how we have improved our office using SOLIDWORKS and Keyshot to visualise alternative room layouts.
It was about time that we got some shiny new things for all
our customers to improve the facilities in our Fareham Training Centre.
Following some customer training course feedback it became apparent that the room
layout wasn’t ideal and I was sure we could use the space better. It turned out
is was all down to the location of the projector.
My first step was to turn to SOLIDWORKS and mock up some
alternative room layouts. I then rendered them quickly in Keyshot.
This allowed me to present a professional case for the investment where we
could visualise the benefits.
The key thing was the projector, mounting it on the ceiling
wasn't an option due to location of the air con and potential vibrations from
it, so we turned to Projector Point and Casio where we get all of our
projectors from. They had just the thing an Casio Ultra Short Throw Projector which is now putting out a 110 Inch Image from a few feet
away not to mention being brighter than the previous model.
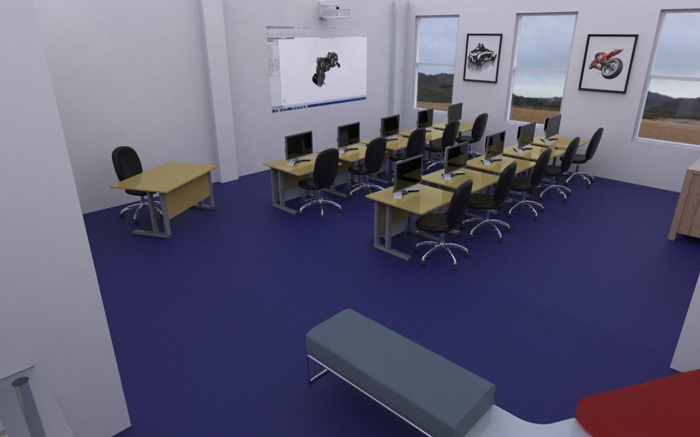
In the end we desk mounted it rather than wall mounted as we
didn't have enough height. Which also
proves that I should double check from every angle! However the main aim was
achieved allowing us to move everyone closer to the screen.
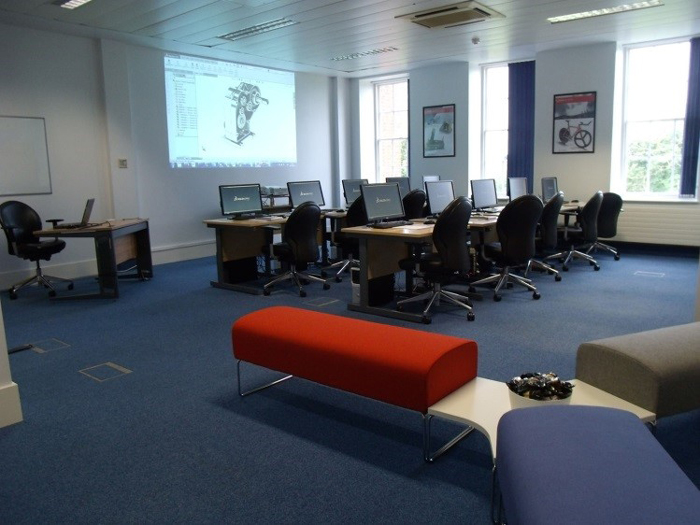
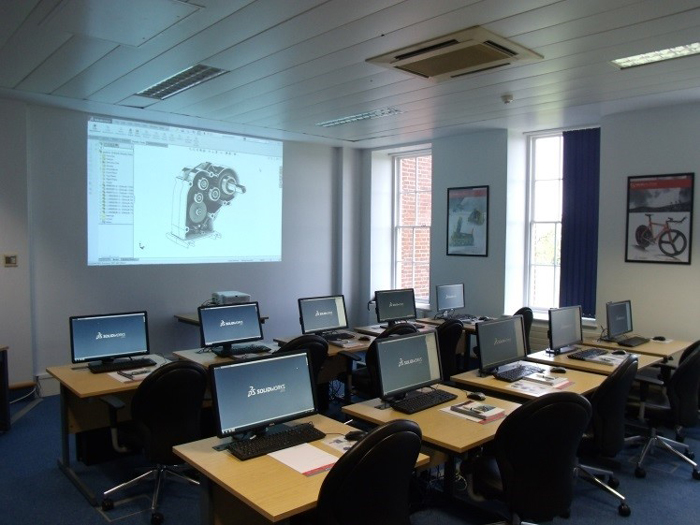
This one change opened up the whole room to add some sofas
but the shape was challenging whereby regular sofas were tough to fit in whilst still having room for tea, coffee and a nice new much bigger fridge before summer arrives!
Of course google
helped me out and after a quick email to Office Reality they sent me some CAD files which I imported into SOLIDWORKS and modelled
the options. This prevented an error as I could immediately see the issues with
my initial plan for a 4 Prong design and went for the 3 “prong” design instead.
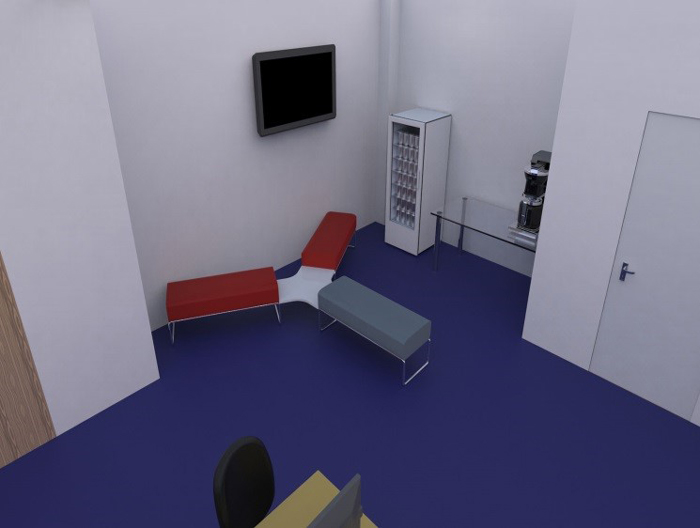
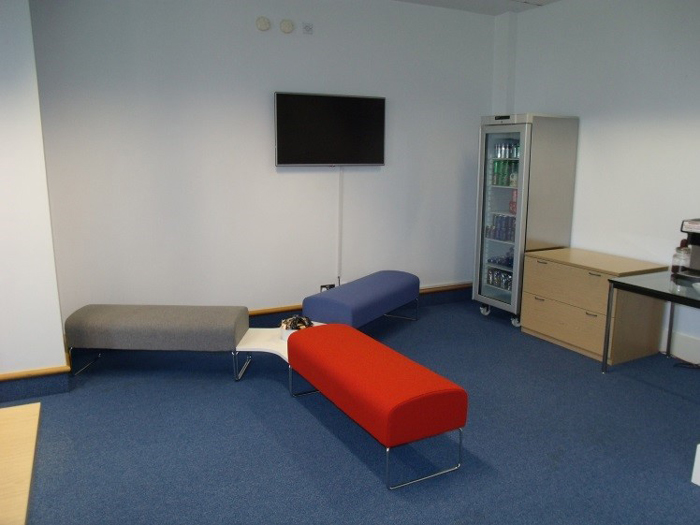
Hopefully everyone on training will enjoy the new additions.
Watch this space for some new content on the TV screen and a new projector
screen soon!
It only remains for me to
thank Rory, Chris and everyone else in the Southern office who helped!
Alan Sweetenham
Elite Applications Engineer
